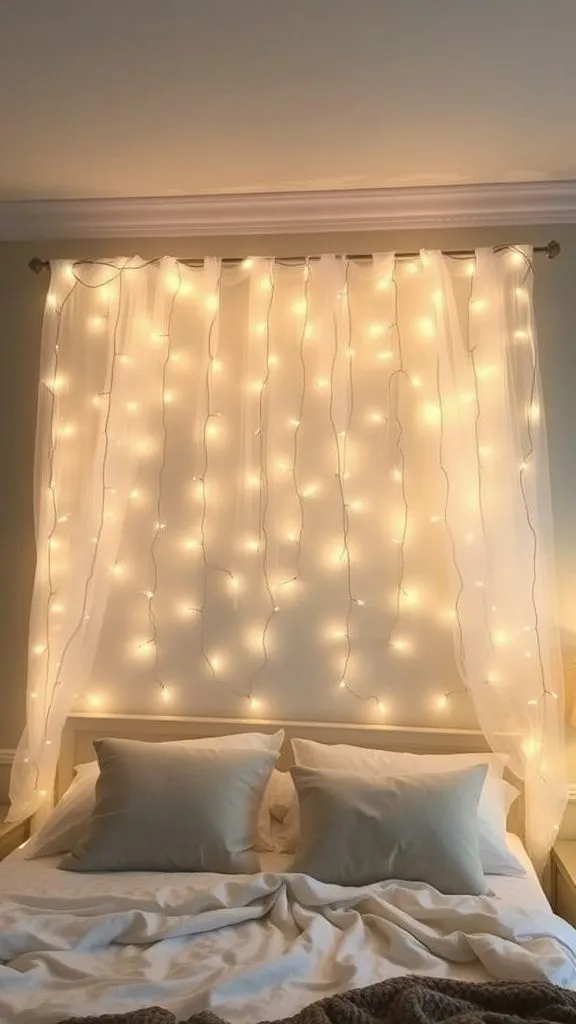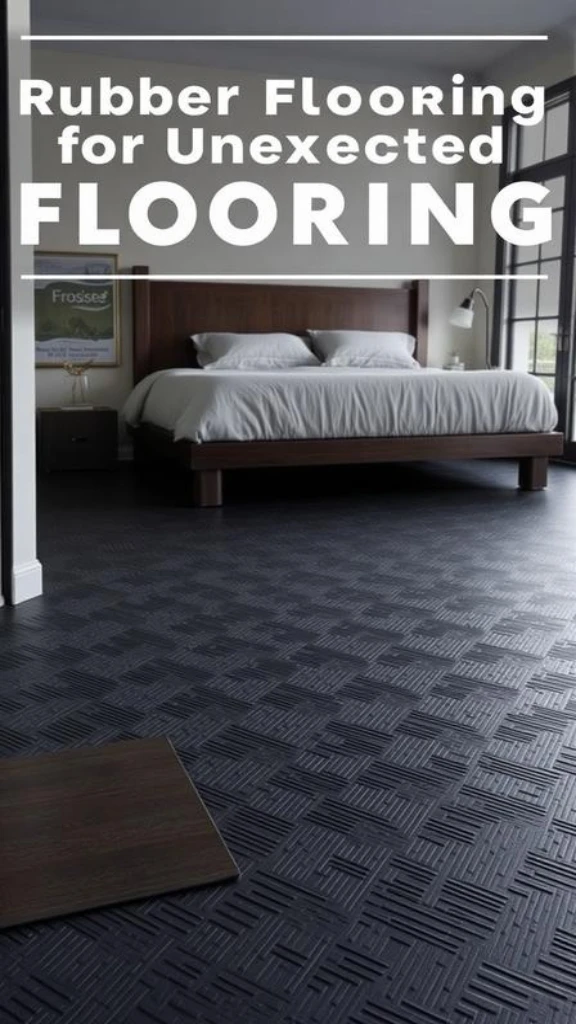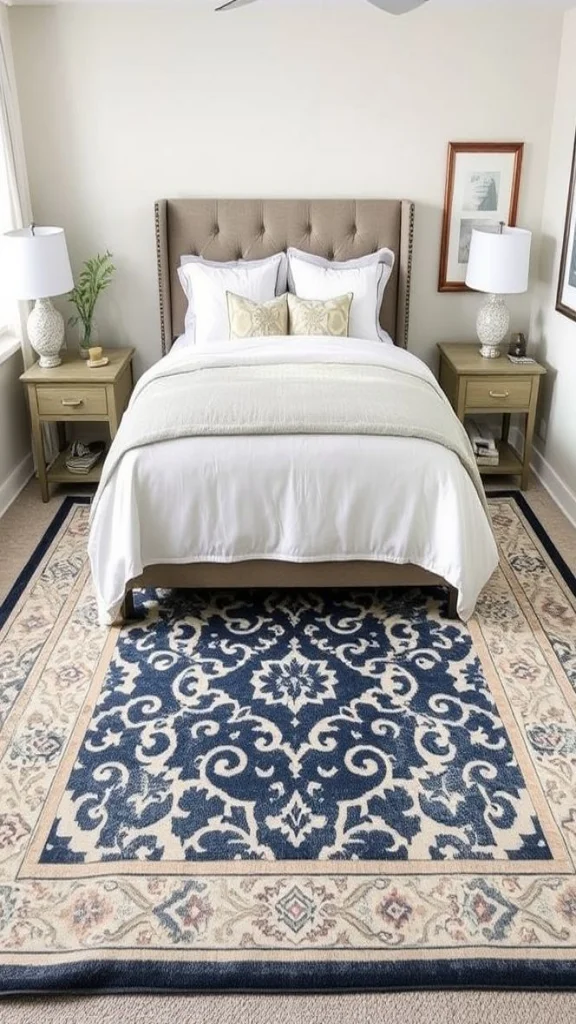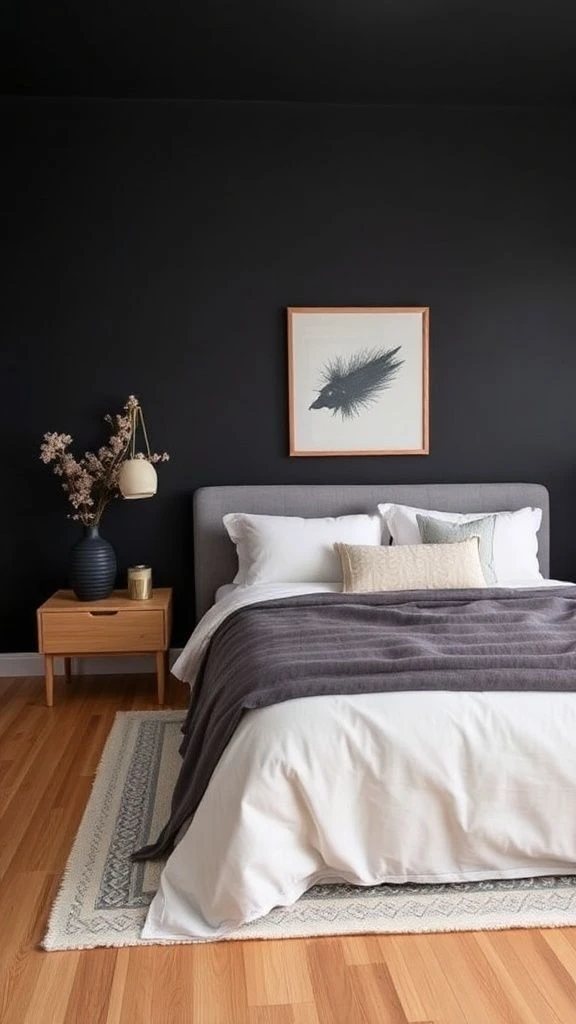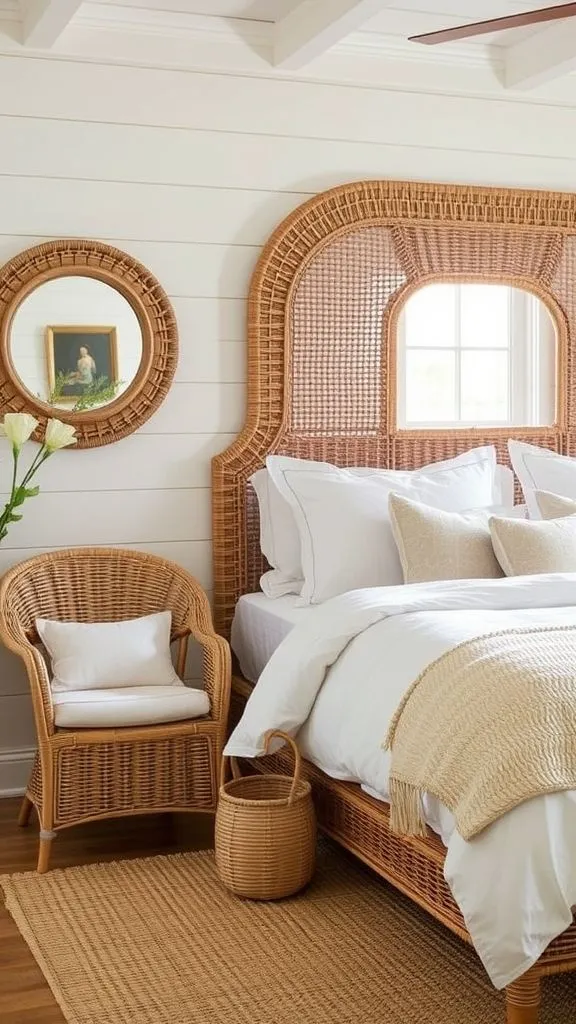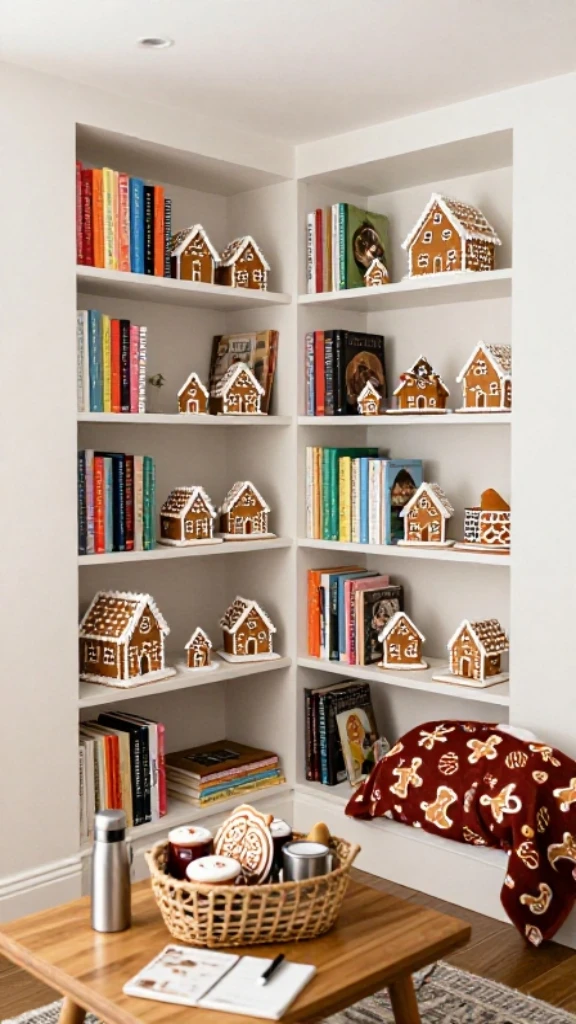Have you ever strolled into a pleasant place and thought, “This would make a perfect bedroom!”—only to realize it has no window?
I experienced a similar predicament when trying to convert my basement guest room, and suddenly I was knee-deep in construction laws and safety restrictions I’d never considered before.
The topic of whether a bedroom genuinely requires a window isn’t simply about desire or aesthetics—it’s related to legal regulations, safety protocols, and your family’s wellness.
Understanding these criteria can prevent you from costly mistakes, whether you’re buying a property, planning a renovation, or simply trying to figure out if that “fourth bedroom” in a listing is authentic.
Let’s review what actually counts when it comes to bedroom windows and how to navigate situations where they’re missing.
1. Building Code Standards for Bedroom Windows
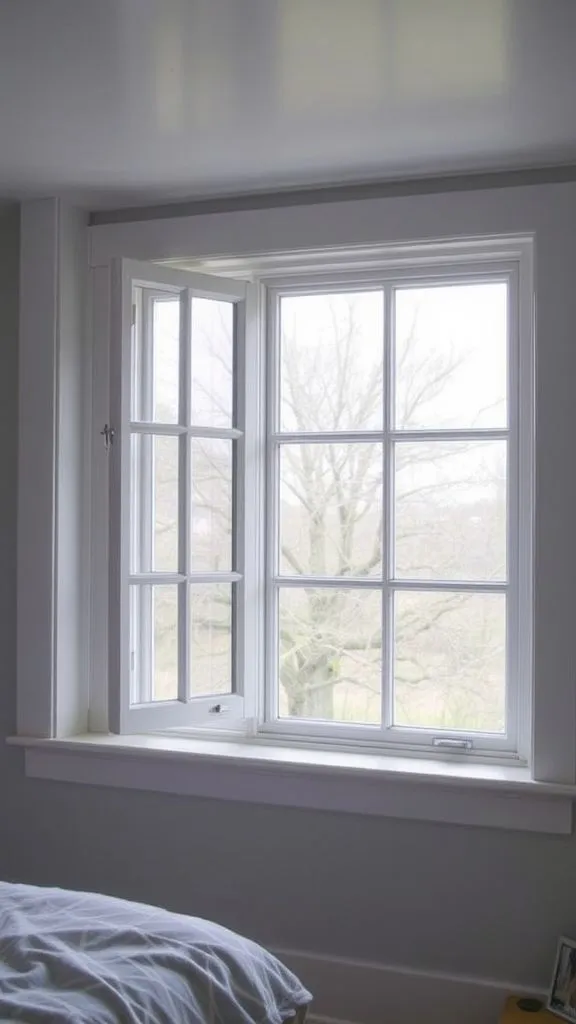
The truth is, most regions do need bedrooms to have windows—but not just any window will do. According to widely-adopted residential building standards, a bedroom window must meet particular size requirements: typically at least 5.7 square feet of opening space, with no dimension lower than 20 inches wide and 24 inches high.
The sill height can’t exceed 44 inches from the floor, ensuring convenient access during emergencies. These aren’t arbitrary numbers—they’re carefully calculated to allow an adult to escape swiftly amid a fire or other threat.
I discovered this the hard way when my contractor explained why my gorgeous but tiny basement window wouldn’t cut it legally. The window must also open from the inside without special tools or keys. Think of it as your emergency escape ticket that needs to be constantly accessible, no fiddling around allowed when seconds count.
2. Why Window Regulations Actually Matter
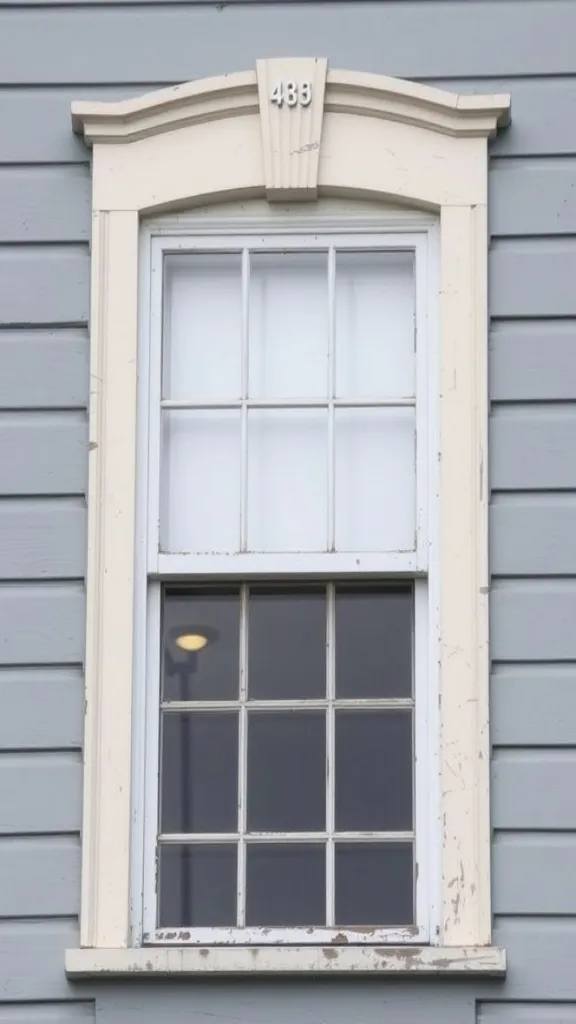
Ever wonder why authorities become so specific about bedroom windows? It’s all about giving you a fighting chance amid emergencies. When a fire blocks your bedroom door, that window becomes your lifeline—literally. Fire safety specialists have calculated that smoke and heat may fill a space in minutes, making standard exits impossible.
Statistics demonstrate that having suitable egress routes greatly enhances survival chances in house fires. Beyond emergencies, these rules also cover ventilation needs. Bedrooms trap carbon dioxide and humidity as you sleep, and without sufficient airflow, you’re effectively marinating in your own exhaled breath all night (gross, right?).
The standards realize that humans need fresh air and escape routes. Local fire marshals enforce these standards during inspections, and they’re not being picky—they’re safeguarding lives based on decades of painful lessons gained from unnecessary fatalities.
3. How Local Rules Can Differ
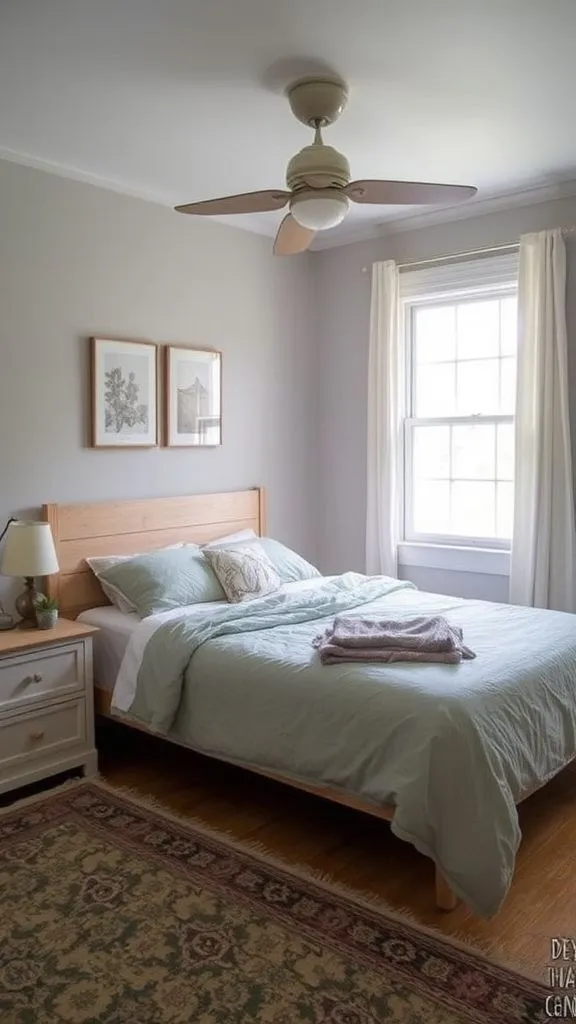
Here’s where things get interesting: not everywhere follows the same blueprint. While many places embrace the International Residential Code as their framework, local jurisdictions typically add their own adjustments. Some cities in warmer climes could have distinct ventilation requirements, whereas northern locations might focus more on insulation and energy efficiency.
I noticed that my city actually requires slightly wider egress openings than the normal code—something about accommodating firefighters with equipment. Historic districts could have completely distinct criteria to protect architectural identity. Before you undertake any bedroom project, verify with your local building department.
What works in Texas might not fly in New York. Some areas even distinguish between “legal bedrooms” and “bonus rooms” or “dens,” with separate restrictions for each. Don’t assume—verify with the persons who really provide permits in your specific locality.
4. When Your Bedroom Doesn’t Meet Window Standards
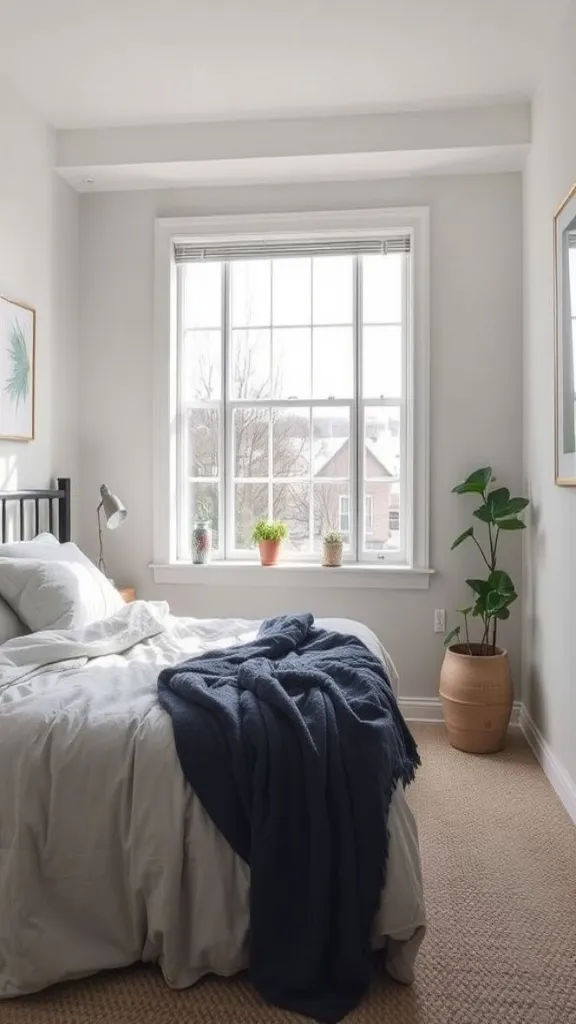
So what exactly occurs if your bedroom lacks a sufficient window? For starters, it can’t legally be labeled a bedroom in most real estate transactions. Appraisers and inspectors will label it as an “office,” “den,” or “bonus room” instead. This can seem like semantics, but it directly affects your home’s value and marketability.
That “four-bedroom house” now becomes a three-bedroom with a bonus room, potentially cutting thousands off your asking price. Buyers become worried about non-conforming spaces, and properly so. If someone is wounded during an emergency in a windowless “bedroom,” you could face major liability difficulties.
Some insurance providers might even challenge coverage or demand higher premiums for properties with non-code-compliant sleeping rooms. I’ve heard cases of home transactions falling through because the assessor reclassified bedrooms, leaving buyers unable to qualify for their mortgages based on the new, lower valuation.
5. Smart Fixes for Rooms Without Windows
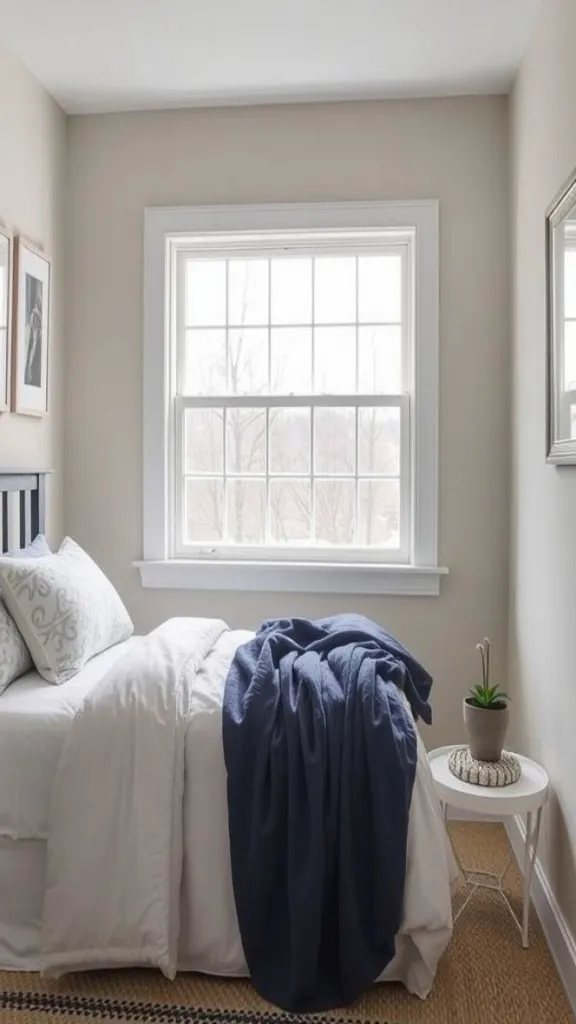
Don’t panic if your potential bedroom lacks a window—solutions exist! Installing an egress window is the gold standard fix. This requires cutting through your foundation or wall, building a properly-sized window well (for basements), and ensuring the window satisfies all code standards.
It’s not cheap—expect to spend $2,500 to $5,000—but it transforms your area into a legal bedroom and adds substantial value. Glass block windows give another option, albeit they often don’t meet egress standards as they don’t open.
However, they do produce natural light and can function alongside other alternatives. Adding an exterior door that meets egress criteria is excellent if your room links to the outside—it counts as a lawful departure point.
Mechanical ventilation systems with sufficient air exchange rates can fulfill the fresh air need, albeit they usually don’t solve the emergency exit problem. Your best bet? Combine options adapted to your individual space and budget.
6. Unique Challenges in Different Room Types
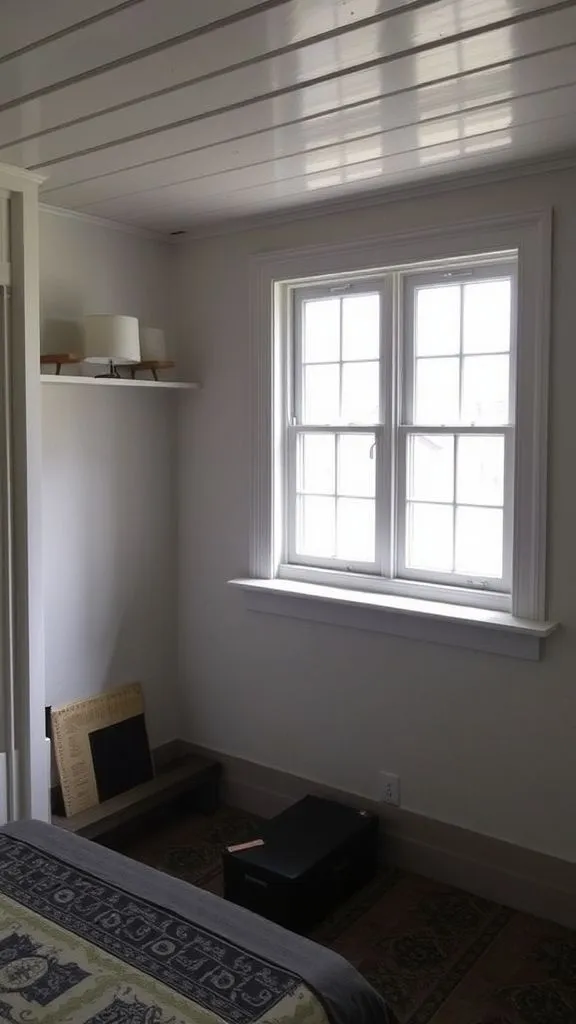
Basement bedrooms confront their own set of obstacles. Since they’re below grade, you’ll need window wells that fulfill minimum size requirements and have ladders or steps for escape. The well must be at least 36 inches broad and project at least 36 inches from the base.
Water drainage becomes vital, too—nobody wants to crawl out through a flooded window well during an emergency. Attic conversions provide various puzzles: roof pitch impacts window location, and you might need dormers to produce usable window space that meets head clearance standards.
Interior rooms converted to bedrooms have possibly the biggest obstacle, as they don’t touch an outer wall. Sometimes the only option includes borrowing space from adjacent rooms to build an outdoor connection, or accepting that it’ll remain a non-conforming area. Each circumstance involves imaginative problem-solving within the limits of construction codes and your home’s structure.
7. Health Benefits Beyond Just Following Rules
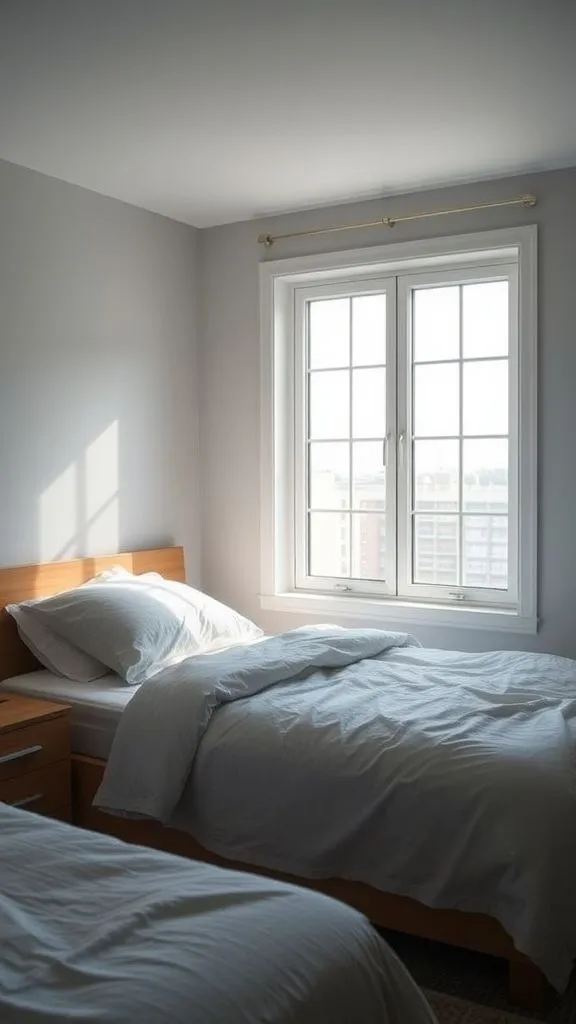
Even if you could somehow circumvent the legal restrictions, you’d still want a window for your health’s sake. Natural light governs your circadian rhythm—that internal clock informing your body when to wake up and when to sleep. Without sun exposure, your sleep quality stinks, and you might struggle with mood difficulties and energy levels.
I spent a week sleeping in a windowless hotel room once, and by day four, I felt absolutely off-balance. Fresh air circulation minimizes that stuffy, stale sensation and lowers humidity that contributes to mold and mildew. Poor air quality in bedrooms contributes to headaches, allergies, and respiratory difficulties.
Temperature regulation becomes challenging, too—windowless rooms tend to trap heat in summer and feel cold and wet in winter. You can’t easily crack a window to manage comfort, requiring you to rely totally on HVAC equipment. The psychological impact shouldn’t be neglected, too; humans want a connection to the outside world, and windowless spaces can feel claustrophobic over time.
8. Maximizing Windowless Spaces You Already Have
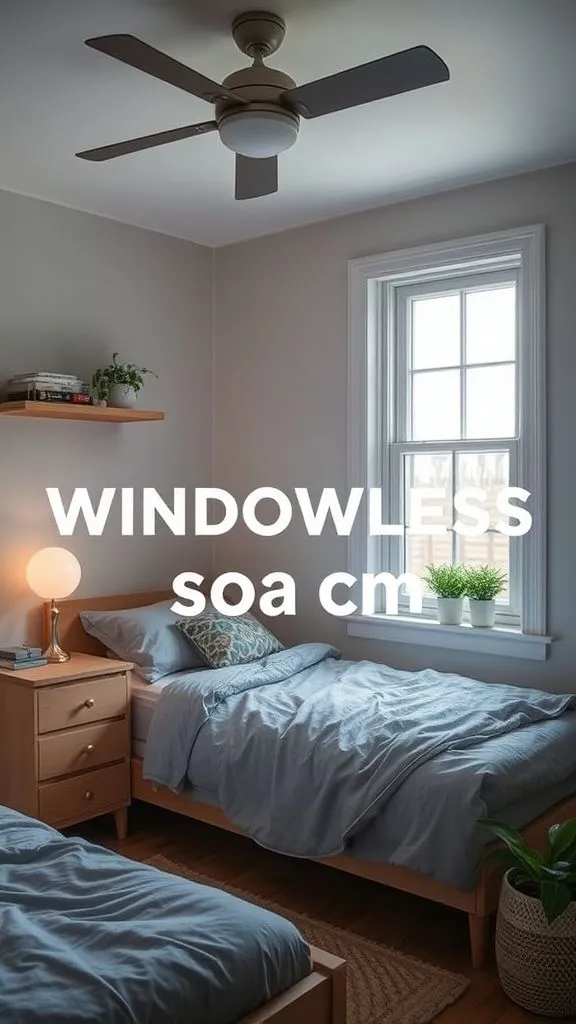
Maybe you’re stuck with a windowless room and can’t add a window right now—you can still make it work better! Full-spectrum LED illumination mimics natural daylight and helps maintain healthy sleep-wake cycles. Install lights on dimmer switches and timers to simulate sunrise and dusk.
Place a bright “daylight” bulb near where you’d ordinarily see morning sun. For ventilation, choose a high-quality air purifier with HEPA filtration to keep the air fresh and clean. A ceiling fan boosts air circulation dramatically.
Some people install ventilation fans connected to the exterior, similar to bathroom exhaust fans but quieter and suited for continuous operation. Safety-wise, make absolutely sure you have working smoke detectors and carbon monoxide alarms. Keep a fire extinguisher accessible and ensure your door opens easily from inside.
Consider a security camera or baby monitor so someone can check on sleeping inhabitants. These solutions don’t make a windowless room lawful, but they do make it safer and more comfortable if you’re using it temporarily.
FAQs
Can I legally call a room without a window a bedroom?
No, most construction standards require bedrooms to have sufficient egress windows for emergency escape and ventilation. The room might be designated as an office, den, or additional space instead, which affects home value and insurance.
What’s the minimum window size required for a bedroom?
Typically, the window must have at least 5.7 square feet of opening space, be at least 20 inches wide and 24 inches tall, and have a sill no higher than 44 inches from the floor—but always verify local standards.
Do basement bedrooms need special window types?
Yes, basement bedrooms need egress windows with adequate window wells that fulfill size regulations and feature safe exit access, usually with ladders or steps built into the well construction for emergency escape.
Can good ventilation replace the requirement for a bedroom window?
Mechanical ventilation can handle air quality, but doesn’t answer the emergency escape requirement, so it normally can’t replace windows for code compliance—though it helps with comfort and health in non-conforming areas.
Does a skylight constitute a bedroom window?
Usually not, unless it’s expressly constructed as an egress skylight that opens, fulfills size requirements, and provides a safe escape route—most regular skylights don’t meet these criteria for bedroom code compliance.
- IMPRESSIVE QUALITY: It is made with premium-quality polyester which makes it durable and long-lasting
- FEATHER TOUCH: Owing to its feather touch quality and breathable fabric, the bedsheet is super soft, enhancing the comfort of your bed
- REFRESHING DESIGN: The colourful bedsheet uplifts the look of your room and adds positive vibes
- LASTING COLOURS: It is fade-resistant, so even after prolonged use, the colours will remain as fresh as new
- EASY TO MAINTAIN: The bedsheet is super easy to clean and maintain, and hence, is a year-round choice PACKAGE CONTENTS: 1 double-sized bedsheet, 2 matching pillow covers
- Premium Microfiber Fabric: Crafted from ultra-soft and durable microfiber material for a smooth and luxurious feel.
- Perfect Size for Double Beds: Generously sized to fit standard double beds, ensuring complete coverage and a snug fit.
- Fade-Resistant Colors: Vibrant colors and patterns stay fresh and new-looking even after multiple washes.
- Lightweight & Breathable: Provides excellent comfort with a lightweight design that is perfect for all seasons.
- Durable & Long-Lasting: Resistant to wear, pilling, and shrinkage, ensuring lasting use over time.
- Traditional Handcrafted Design: Features authentic Jaipuri prints, showcasing the rich cultural heritage of Rajasthan.
- 100% Pure Microfiber: Made from high-quality, breathable Fabric for a soft and comfortable sleeping experience. Vibrant & Long-Lasting Colors: Dyed using eco-friendly processes to ensure colors remain bright and vibrant wash after wash.
- Skin-Friendly Fabric: Hypoallergenic and gentle on the skin, ideal for all seasons.
- Easy Care & Maintenance: Machine washable and durable, designed to maintain its quality over time.
- Easy Care & Maintenance: Machine washable and durable, designed to maintain its quality over time.
- 160 TC Stripe Glace Cotton Fabric Used
- Soft Feel Fabric; Fast Colors; Made in India product
- Size: Bedsheet: 91 inch x 90 inch or 230 x 228 cm, Pillow Cover: 44×67 cm or 17×27 inch
- Package Contents: 1 Double Bedsheet, 2 Pillow cover
- Care Instructions: First few wash separately, Dark colors to be washed separately, Cold machine wash, Do not use strong detergent, Do not bleach, Do not tumble dry, Do not iron on prints, Do not soak for long time, Dry in shade
- Premium double bed Size Fitted Bedsheet Set : Includes 1 elastic-fitted double bed size bedsheet (198 x 182 cm / 78 x 72 inch) and 2 matching standard pillow covers (43 x 68 cm / 17 x 27 inch), designed for mattresses up to 6 to 8 inches thick. Perfect fit for double beds—no more daily tucking
- Soft & Breathable Glace Cotton Fabric – 200 TC : Crafted from soft-quality Glace Cotton with a 200 thread count, this bedsheet offers a luxurious cotton feel that is soft, breathable, and gentle on the skin—perfect for a restful sleep every night
- All-Round Elastic with Deep Pockets for Secure Fit : Designed with deep pockets and full elastic edging, this fitted bedsheet hugs your mattress tightly and stays in place all night long—ideal for both light and heavy sleepers
- Fade & Shrink Resistant – Easy Care Fabric : Enjoy long-lasting comfort with our fade-resistant and shrink-proof fabric. Machine washable in cold water with mild detergent. Tumble dry on low. Wash colors separately. No bleach
- Ideal Gift for All Occasions & Ages : A versatile and thoughtful gift for weddings, anniversaries, housewarmings, festivals, and more. Suitable for men, women, couples, children, and bachelors—add comfort and elegance to any bedroom style
- Size: Bedsheet – 58 inch x 88 inch or 150 cm x 225 cm, Pillow Cover – 17 inch x 27 inch (Regular Size)
- SuperSoft Premium Brushed Glace Cotton bedsheet, Breathable & Wrinkle Free
- Add a touch of luxury and style to your bedroom with Forever Prime Single Bed sheets that will remain fresh, cool during hot evenings and warm in chilly evenings
- What You Get: 1 Bedsheet 1 Pillow Cover
- Care Instructions: Machine wash in cold water, Do not bleach, Tumble dry low or dry in shade, Wash dark colors separately
- Cotton: Made from Cotton with a 144 thread count, this bedsheet is soft, breathable, and comfortable for a restful sleep experience.
- Complete Bedding Set: Includes 1 double-size bedsheet and 2 matching pillow covers, delivering a fully coordinated and stylish look for your bed.
- Package Contents: 1 Double Size Bedsheet with 2 Pillow Covers | Perfect Fit for Double Size Beds: 100 x 87 inches or 254 x 222 cm or 8 ft x 7 ft, Pillow Cover: 18 x 28 inches or 46 x 71 cm
- Ivory Gold Floral Magic Design: The delicate Ivory Gold Floral pattern evokes a sense of serenity and elegance, enhancing the beauty of your bedroom decor.
- Durable & Easy to Care For Sheet: Machine washable and fade-resistant, this bedsheet retains its softness and vibrant Ivory Gold color, even after multiple washes.
- Material: Glace Cotton ,Color: Pastel Green ,Design: Printed, Type: Elastic Fitted.
- Package Contents: 1 Fitted Bedsheet and 2 Pillow Covers.
- Ideal for Mattresses having height 4 to 8 inches and length 6×6.5 ft. Easy to tuck-in even on heavy mattress.Full elastic trim for perfect fit.
- Care Instructions: Wash the product separately in cold water, Do not bleach, Hand wash, Dry in shade.
- Premium Quality Fabric – Experience the perfect blend of softness and durability with our finely crafted fabric. Gentle on the skin, breathable in all seasons, and made to last, these bedsheets ensure restful sleep while adding a touch of luxury to your everyday living.
- Elegant & Versatile Designs – Featuring floral blooms, leafy accents, soothing pastels, and modern geometric prints, the collection suits every mood and décor. Whether you want a fresh, vibrant bedroom or a calming, minimal aesthetic, these timeless designs transform your home into a stylish and welcoming haven.
- Complete Bedding Set – Each bedsheet comes with matching pillow covers that create a coordinated look. Neatly tailored for a perfect fit, the set enhances your bed’s appeal and makes your space look well-organized, elegant, and inviting for family, guests, or festive celebrations.
- Easy Maintenance & Care – Designed for convenience, these bedsheets are machine washable, quick drying, and wrinkle resistant. The long-lasting colors stay vibrant wash after wash, ensuring your bedding always looks fresh, clean, and beautifully maintained without compromising on quality or comfort.
- Affordable Everyday Luxury – Bring home elegance at an unbelievable value. This collection combines premium comfort and high-quality finishes at pocket-friendly prices, making luxury accessible for every household. Perfect for daily use, gifting, or festive décor, these bedsheets redefine style and comfort within your budget.
- Proudly Made in INDIA .Glace cotton bedsheet. Amazing Design Bedding . With Two Pillow Covers
- Bedsheet Dimension: ( 90 Inch x 100 Inch ) Or ( 230 cm x 250 cm ) Approx | Pillow Cover Dimension: ( 17 Inch x 27 Inch ) Or ( 44 cm x 65 cm ) Approx
- Beautifully handicrafted through traditional methods . Can also be used as a topsheet.
- Material: Glace Cotton | GSM: 180 | Thread Count: 144 TC
- Package Content: 1 cotton Double Bed bedsheet with 2 pillow covers. Our bedsheet for king bed cotton fits perfectly for gifting in various occasions like Mother’s day, Wedding Anniversary, Birthday, Decent holiday gifts for women, Valentine’s day, Christmas
Conclusion
Navigating bedroom window regulations could seem intimidating at first, but understanding these rules protects your family, investment, and peace of mind. Whether you’re house searching, renovating, or just curious about that questionable “bedroom” in your present home, knowing the requirements allows you to make informed decisions.
Remember, these rules exist because they save lives—they’re not bureaucratic red tape designed to bother homeowners. If you’re working with a windowless area, investigate your choices with a professional contractor who understands local codes.
Sometimes the investment in good egress windows pays for itself in property value and safety. Don’t gamble with your family’s wellness or your property’s legal standing.
When in doubt, seek professionals and emphasize compliance. Sweet dreams are sweeter when you know your sleeping place fulfills both safety regulations and health demands!










